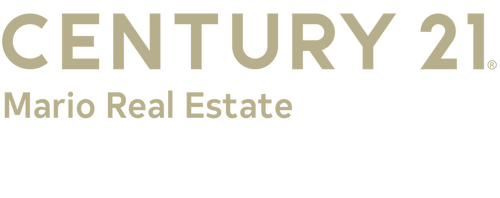


Sold
Listing Courtesy of: MLS PIN / Century 21 Mario Real Estate / Lisa Leonard
18 Linden St South Boston, MA 02127
Sold on 04/19/2019
$950,000 (USD)
MLS #:
72451744
72451744
Taxes
$8,122(2019)
$8,122(2019)
Lot Size
1,462 SQFT
1,462 SQFT
Type
Single-Family Home
Single-Family Home
Year Built
1900
1900
Style
Colonial
Colonial
County
Suffolk County
Suffolk County
Listed By
Lisa Leonard, Century 21 Mario Real Estate
Bought with
Matthew Giangregorio, Charlesgate Realty Group, LLC
Matthew Giangregorio, Charlesgate Realty Group, LLC
Source
MLS PIN
Last checked Mar 2 2026 at 12:00 AM GMT+0000
MLS PIN
Last checked Mar 2 2026 at 12:00 AM GMT+0000
Bathroom Details
Interior Features
- Appliances: Microwave
- Appliances: Range
- Appliances: Disposal
- Walk-Up Attic
- Appliances: Dishwasher - Energy Star
Kitchen
- Countertops - Upgraded
- Exterior Access
- Ceiling - Beamed
- Kitchen Island
- Open Floor Plan
- Recessed Lighting
- Stainless Steel Appliances
- Flooring - Stone/Ceramic Tile
- Remodeled
- Breezeway
Lot Information
- Fenced/Enclosed
Property Features
- Fireplace: 1
- Foundation: Fieldstone
- Foundation: Brick
Heating and Cooling
- Forced Air
- Gas
- Central Air
- 2 Units
Basement Information
- Full
- Interior Access
- Concrete Floor
- Unfinished Basement
Flooring
- Tile
- Pine
Exterior Features
- Vinyl
- Fiber Cement Siding
- Roof: Asphalt/Composition Shingles
Utility Information
- Utilities: Water: City/Town Water, Electric: 200 Amps, Utility Connection: Washer Hookup, Electric: Circuit Breakers, Utility Connection: for Gas Range, Utility Connection: for Gas Dryer
- Sewer: City/Town Sewer
- Energy: Insulated Windows, Insulated Doors
Parking
- On Street Permit
Listing Price History
Date
Event
Price
% Change
$ (+/-)
Feb 11, 2019
Listed
$979,900
-
-
Disclaimer: The property listing data and information, or the Images, set forth herein wereprovided to MLS Property Information Network, Inc. from third party sources, including sellers, lessors, landlords and public records, and were compiled by MLS Property Information Network, Inc. The property listing data and information, and the Images, are for the personal, non commercial use of consumers having a good faith interest in purchasing, leasing or renting listed properties of the type displayed to them and may not be used for any purpose other than to identify prospective properties which such consumers may have a good faith interest in purchasing, leasing or renting. MLS Property Information Network, Inc. and its subscribers disclaim any and all representations and warranties as to the accuracy of the property listing data and information, or as to the accuracy of any of the Images, set forth herein. © 2026 MLS Property Information Network, Inc.. 3/1/26 16:00



Description