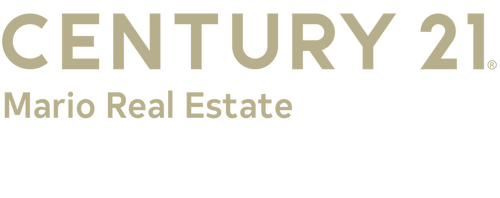


Sold
Listing Courtesy of: MLS PIN / Century 21 Mario Real Estate / Lisa Leonard
200 Falls Blvd F305 Quincy, MA 02169
Sold on 03/25/2022
$450,000 (USD)
MLS #:
72938145
72938145
Taxes
$4,032(2021)
$4,032(2021)
Type
Condo
Condo
Building Name
F305
F305
Year Built
1994
1994
Style
Townhouse, Low-Rise
Townhouse, Low-Rise
County
Norfolk County
Norfolk County
Listed By
Lisa Leonard, Century 21 Mario Real Estate
Bought with
Michael Kwan, Denkar Realty Group
Michael Kwan, Denkar Realty Group
Source
MLS PIN
Last checked Mar 2 2026 at 12:00 AM GMT+0000
MLS PIN
Last checked Mar 2 2026 at 12:00 AM GMT+0000
Bathroom Details
Interior Features
- Appliances: Dishwasher
- Appliances: Microwave
- Intercom
- Appliances: Disposal
- Appliances: Washer / Dryer Combo
- Appliances: Range
- Appliances: Refrigerator
- Cable Available
Kitchen
- Countertops - Stone/Granite/Solid
- Stainless Steel Appliances
- Pantry
- Flooring - Laminate
Community Information
- Yes
Property Features
- Fireplace: 1
Heating and Cooling
- Electric Baseboard
- Electric
- Central Heat
- Unit Control
- Heat Pump
- Central Air
Pool Information
- Inground
Homeowners Association Information
- Dues: $454
Flooring
- Tile
- Laminate
- Wall to Wall Carpet
Exterior Features
- Vinyl
- Roof: Asphalt/Composition Shingles
Utility Information
- Utilities: Water: City/Town Water, Utility Connection: for Electric Range, Utility Connection: for Electric Dryer, Utility Connection: Washer Hookup, Electric: Circuit Breakers
- Sewer: City/Town Sewer
- Energy: Insulated Windows, Insulated Doors
Parking
- Off-Street
- Assigned
- Guest
Listing Price History
Date
Event
Price
% Change
$ (+/-)
Jan 31, 2022
Listed
$389,500
-
-
Disclaimer: The property listing data and information, or the Images, set forth herein wereprovided to MLS Property Information Network, Inc. from third party sources, including sellers, lessors, landlords and public records, and were compiled by MLS Property Information Network, Inc. The property listing data and information, and the Images, are for the personal, non commercial use of consumers having a good faith interest in purchasing, leasing or renting listed properties of the type displayed to them and may not be used for any purpose other than to identify prospective properties which such consumers may have a good faith interest in purchasing, leasing or renting. MLS Property Information Network, Inc. and its subscribers disclaim any and all representations and warranties as to the accuracy of the property listing data and information, or as to the accuracy of any of the Images, set forth herein. © 2026 MLS Property Information Network, Inc.. 3/1/26 16:00



Description