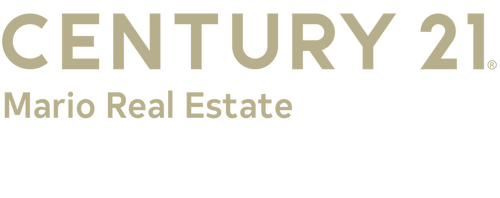


Sold
Listing Courtesy of: MLS PIN / Berkshire Hathaway Homeservices Commonwealth Real Estate / Kyle Anderson
44 West Eagle 3 East Boston, MA 02128
Sold on 03/26/2021
$620,000 (USD)
MLS #:
72753228
72753228
Taxes
$1,925(2019)
$1,925(2019)
Lot Size
3,000 SQFT
3,000 SQFT
Type
Condo
Condo
Building Name
3
3
Year Built
2019
2019
Style
2/3 Family
2/3 Family
Views
Ocean, Harbor
Ocean, Harbor
County
Suffolk County
Suffolk County
Listed By
Kyle Anderson, Berkshire Hathaway Homeservices Commonwealth Real Estate
Bought with
Lisa Leonard, Century 21 Mario Real Estate
Lisa Leonard, Century 21 Mario Real Estate
Source
MLS PIN
Last checked Mar 2 2026 at 12:00 AM GMT+0000
MLS PIN
Last checked Mar 2 2026 at 12:00 AM GMT+0000
Bathroom Details
Interior Features
- Appliances: Microwave
- Cable Available
- Intercom
- Appliances: Range
- Appliances: Disposal
- Appliances: Refrigerator - Energy Star
- Appliances: Dryer - Energy Star
- Appliances: Washer - Energy Star
- Appliances: Dishwasher - Energy Star
- Appliances: Range - Energy Star
- Internet Available - Broadband
Kitchen
- Countertops - Stone/Granite/Solid
- Flooring - Wood
- Cabinets - Upgraded
- Open Floor Plan
- Recessed Lighting
- Stainless Steel Appliances
Community Information
- Yes
Property Features
- Fireplace: 0
Heating and Cooling
- Forced Air
- Gas
- Central Air
Homeowners Association Information
- Dues: $250
Flooring
- Wood
- Tile
Exterior Features
- Fiber Cement Siding
- Roof: Asphalt/Fiberglass Shingles
- Roof: Rubber
Utility Information
- Utilities: Water: City/Town Water, Electric: 110 Volts
- Sewer: City/Town Sewer
- Energy: Insulated Windows
School Information
- Elementary School: O'Donell
- High School: East Boston Hs
Parking
- Off-Street
- Paved Driveway
- On Street Permit
- Deeded
Listing Price History
Date
Event
Price
% Change
$ (+/-)
Nov 05, 2020
Listed
$619,999
-
-
Disclaimer: The property listing data and information, or the Images, set forth herein wereprovided to MLS Property Information Network, Inc. from third party sources, including sellers, lessors, landlords and public records, and were compiled by MLS Property Information Network, Inc. The property listing data and information, and the Images, are for the personal, non commercial use of consumers having a good faith interest in purchasing, leasing or renting listed properties of the type displayed to them and may not be used for any purpose other than to identify prospective properties which such consumers may have a good faith interest in purchasing, leasing or renting. MLS Property Information Network, Inc. and its subscribers disclaim any and all representations and warranties as to the accuracy of the property listing data and information, or as to the accuracy of any of the Images, set forth herein. © 2026 MLS Property Information Network, Inc.. 3/1/26 16:00



Description