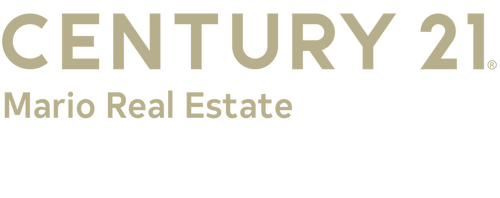


Sold
Listing Courtesy of: MLS PIN / Century 21 Mario Real Estate / Lisa Leonard
237 Trenton St A Boston, MA 02128
Sold on 06/29/2023
$670,000 (USD)
MLS #:
73112570
73112570
Taxes
$3,960(2023)
$3,960(2023)
Type
Condo
Condo
Building Name
Eagle Hill Condominium
Eagle Hill Condominium
Year Built
1991
1991
County
Suffolk County
Suffolk County
Listed By
Lisa Leonard, Century 21 Mario Real Estate
Bought with
Alana Federico
Alana Federico
Source
MLS PIN
Last checked Mar 2 2026 at 12:00 AM GMT+0000
MLS PIN
Last checked Mar 2 2026 at 12:00 AM GMT+0000
Bathroom Details
Interior Features
- Microwave
- Range - Energy Star
- Laundry: Electric Dryer Hookup
- Laundry: Washer Hookup
- Utility Connections for Electric Dryer
- Windows: Insulated Windows
- Utility Connections for Electric Range
- Energy Star Qualified Refrigerator
- Energy Star Qualified Dishwasher
- Laundry: In Basement
- Laundry: In Building
- Tank Water Heater
Kitchen
- Countertops - Stone/Granite/Solid
- Dining Area
- Recessed Lighting
- Stainless Steel Appliances
- Flooring - Stone/Ceramic Tile
- Kitchen Island
- Balcony / Deck
- Crown Molding
Property Features
- Fireplace: 0
Heating and Cooling
- Unit Control
- Individual
- Natural Gas
- Baseboard
- Window Unit(s)
Basement Information
- Y
Homeowners Association Information
- Dues: $200/Monthly
Flooring
- Tile
- Hardwood
Exterior Features
- Roof: Rubber
Utility Information
- Utilities: For Electric Dryer, Washer Hookup, For Electric Range
- Sewer: Public Sewer
Garage
- Attached Garage
Parking
- Assigned
- Exclusive Parking
- Off Street
- Paved
- Under
- Garage Door Opener
- On Street
Stories
- 1
Living Area
- 1,224 sqft
Listing Price History
Date
Event
Price
% Change
$ (+/-)
May 17, 2023
Listed
$654,900
-
-
Disclaimer: The property listing data and information, or the Images, set forth herein wereprovided to MLS Property Information Network, Inc. from third party sources, including sellers, lessors, landlords and public records, and were compiled by MLS Property Information Network, Inc. The property listing data and information, and the Images, are for the personal, non commercial use of consumers having a good faith interest in purchasing, leasing or renting listed properties of the type displayed to them and may not be used for any purpose other than to identify prospective properties which such consumers may have a good faith interest in purchasing, leasing or renting. MLS Property Information Network, Inc. and its subscribers disclaim any and all representations and warranties as to the accuracy of the property listing data and information, or as to the accuracy of any of the Images, set forth herein. © 2026 MLS Property Information Network, Inc.. 3/1/26 16:00



Description